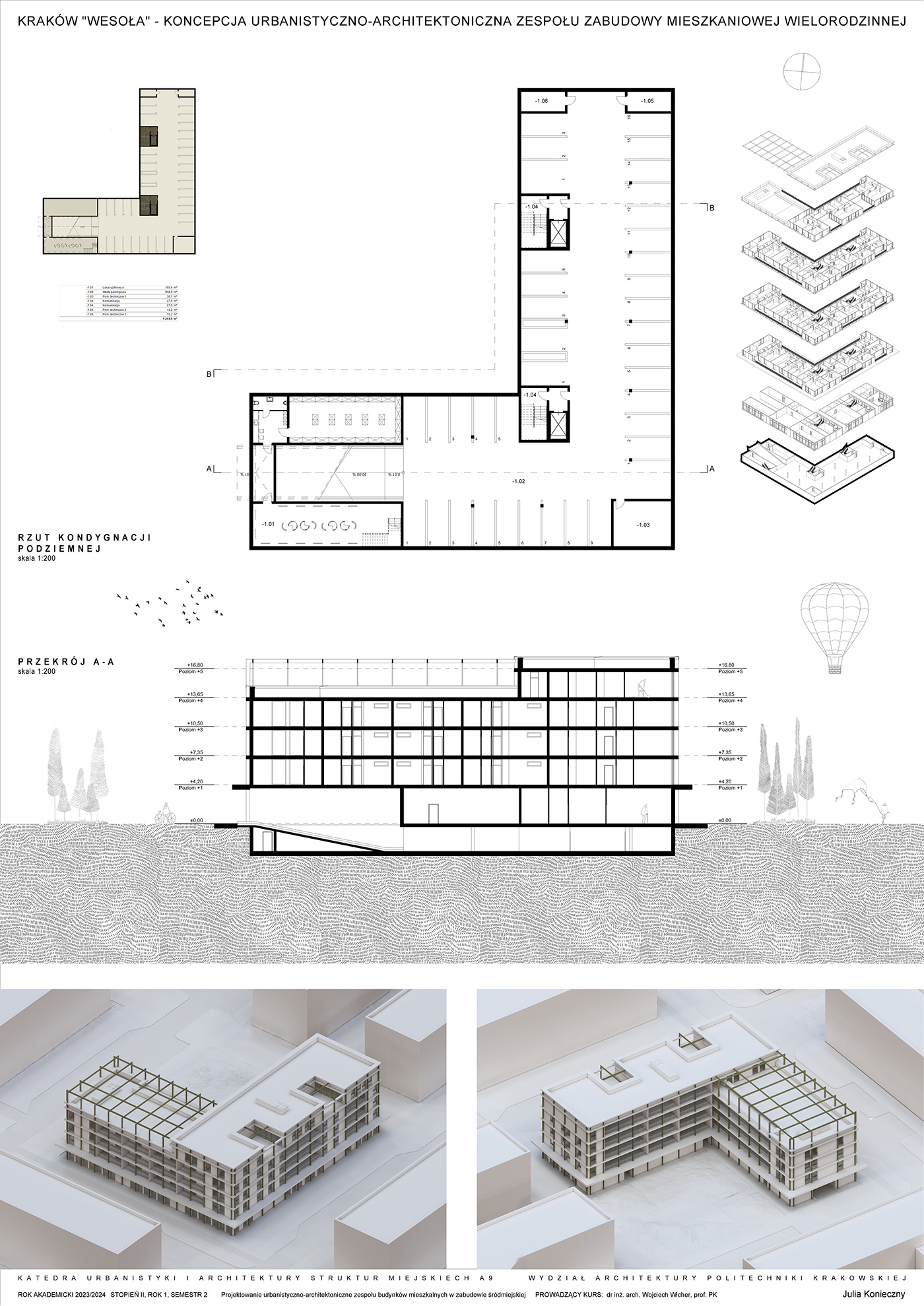KRAKÓW WESOŁA - URBAN AND ARCHITECTURAL CONCEPT
OF A MULTI-FAMILY RESIDENTIAL COMPLEX
OF A MULTI-FAMILY RESIDENTIAL COMPLEX
december 2023 - january 2024




PL:
Projektowany budynek mieszkalny realizowany był w oparciu o nowy układ urbanistyczny zaproponowany w ramach projektu kursowego dla dzielnicy Wesoła w Krakowie. Znajduje się on w środkowym pasie zabudowy. Zlokalizowany jest przy przedłużeniu ulicy Żółkiewskiego. Jego forma i ułożenie wypracowane zostały na etapie konstruowania osnowy projektu urbanistycznego. Budynek składa się z dwóch skrzydeł prostopadłych do siebie i narożnikiem zwrócony jest w stronę południowo-wschodnią. Dłuższe skrzydło jest pięciokondygnacyjne, zaś krótsze – czterokondygnacyjne. Wewnątrz skrzydeł znajduje się podwórko dla mieszkańców w formie niewielkiego placu z małą architekturą, ukształtowanego na zasadzie muld ziemnych obsadzonych roślinnością.
ENG:
The designed residential building was constructed based on a new urban layout proposed as part of a course project for the Wesoła district in Krakow. It is located in the middle development zone. It is located at the extension of Żółkiewskiego Street. Its form and arrangement were developed at the stage of constructing the framework of the urban design. The building consists of two wings perpendicular to each other and the corner faces south-east. The longer wing is five-story high, and the shorter one is four-story high. Inside the wings there is a yard for residents in the form of a small square with small architecture, shaped like earthen moguls planted with plants.










